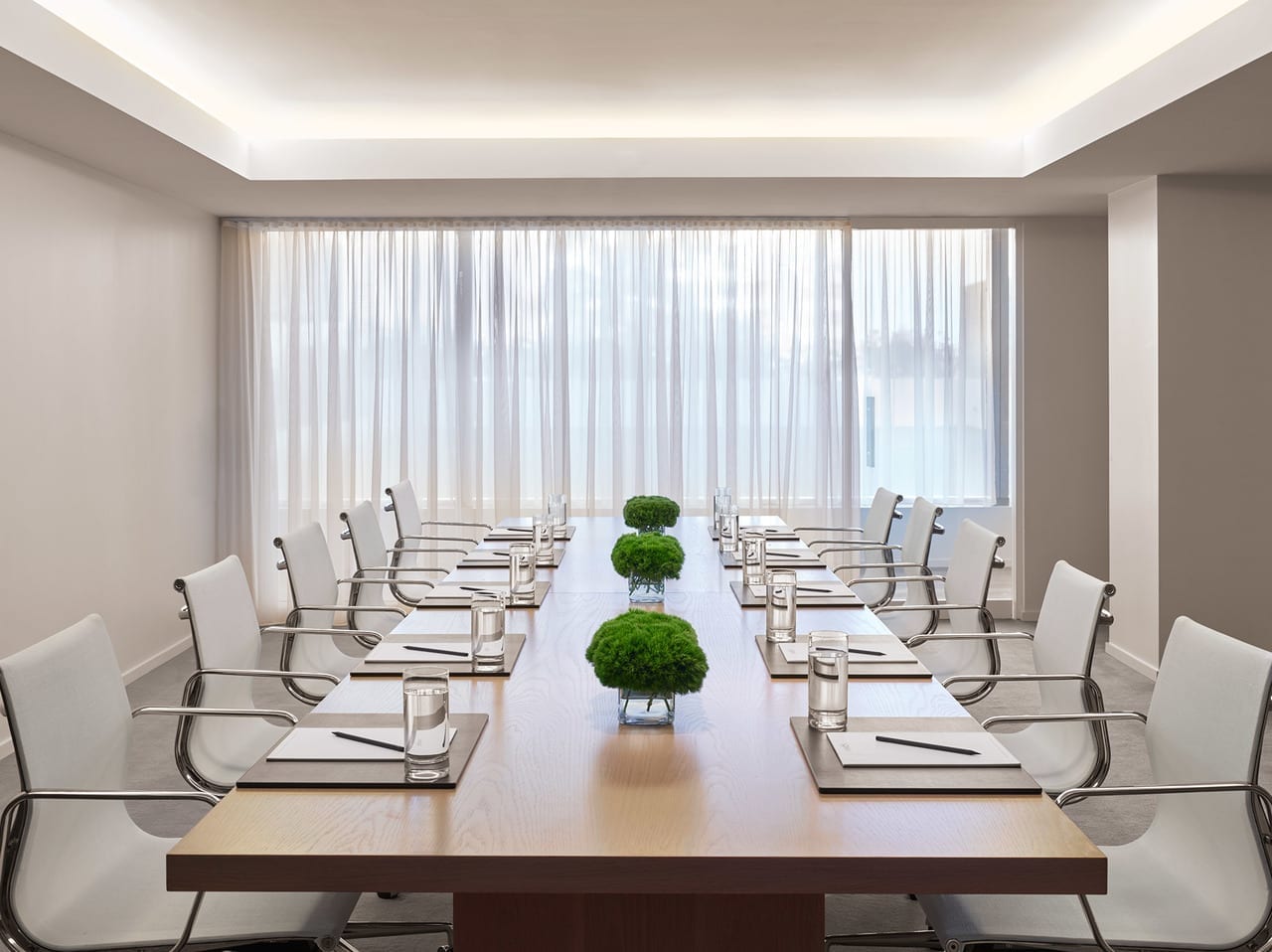Studios
STUDIO 1
18' x 29', 522 sq ft
5 x 9, 48 sq mReception: 52
Classroom: 24
Theater 25
Boardroom: 16
U-Shape: 21
Banquet: 20
STUDIO 2
23 x 29, 667 sq ft
7 x 9, 62 sq mReception: 67
Classroom: 24
Theater: 48
Boardroom: 16
U-Shape: 18
Banquet: 40
STUDIO 3
26 x 29, 754 sq ft
8 x 9, 70 sq mReception: 75
Classroom: 24
Theater: 48
BOardroom: 16
U-Shape: 18
Banquet: 40
STUDIO 1 + 2
28 x 41, 1,189 sq ft
8 x 12, 110 sq mReception: 119
Classroom: 84
Theater: 108
Boardroom: 24
U-Shape: 27
Banquet: 60
STUDIO 2 + 3
29 x 49, 1,421 sq ft
9 x 15, 132 sq mReception: 142
Classroom: 108
Theater: 88
Boardroom: 32
U-Shape: 30
Banquet: 80
STUDIO 1 + 2 + 3
29 x 67, 1,943 sq ft
9 x 20, 181 sq mReception: 119
Classroom: 117
Theater: 136
Boardroom: 48
U-Shape: 39
Banquet: 120
Features
Natural light throughout
State-of-the-art audio and visual services available
Complimentary high-speed WiFi access throughout the hotel
Telephone Conferencing
Laptops, iPads and fax machines available
24-hour multilingual secretarial staff available




